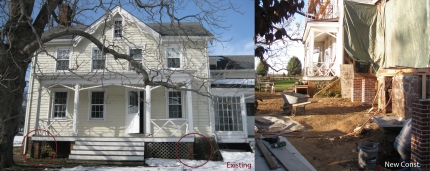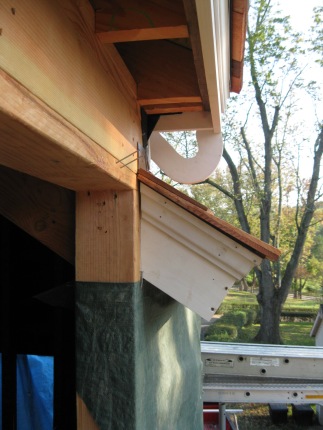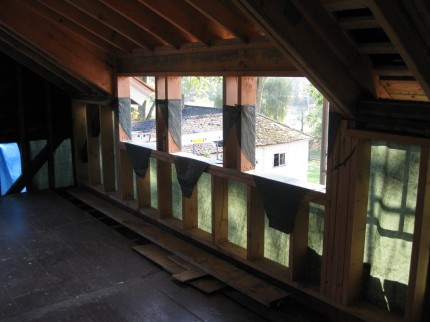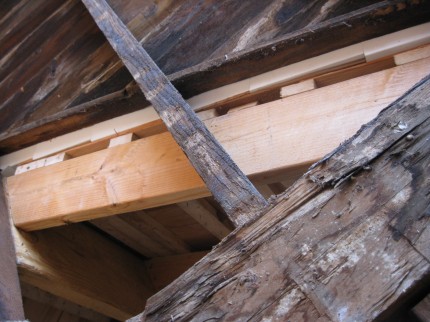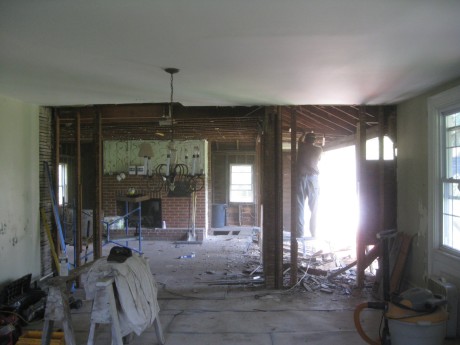Construction Con’t: Roof Completion, Porch Foundations, and a Double Height Great Room Revealed
January 5, 2012
Next, the concrete truck came and poured footings for the three porches as well as footings in the basement. This allowed the masons to get started on the brick pillars beneath the porch features. The brick pillars were incorporated to match the existing front porch pillars, as seen in the image below. It was our intention to preserve the existing style and bring it to life again.
Roof construction was completed. The wood shingles really light up in the morning sun. The remaining details to be finsihed on the facade are removing the old windows and reaplacing with new Marvin Windows (selected by the homeowner after an in-office consultation) as well as updating the siding with new primer and paint (the finished product will be gray). Lastly, updates to broken decorative trim deatils to restore what the farm house once was.
While the exterior was getting cleaned up, the second floor above the great room was removed to provide a double height space. The framing that is shown will be concealed with gypsum board, but the owners are considering salvaging large timbers to place as decorative exposed rafters over the great room. Below you can see the space before and after the removal of the floor, and the difference is incredible, especially in person!
Formwork, Sill Plates, Floor Joists, Oh My!
January 2, 2012
Roof Construction
December 22, 2011

Construction Begins
December 16, 2011
The week following demolition of the old farm house the contractors began re-constructing the roof while they still had the second floor in place (as it is to be removed later in the process to provide a double height space). The first floor removed as expansion on to the existing porch was to occur to provide more room on the interior. Steel columns were placed on the first floor to hold the second floor in place.
Demolition
December 12, 2011
